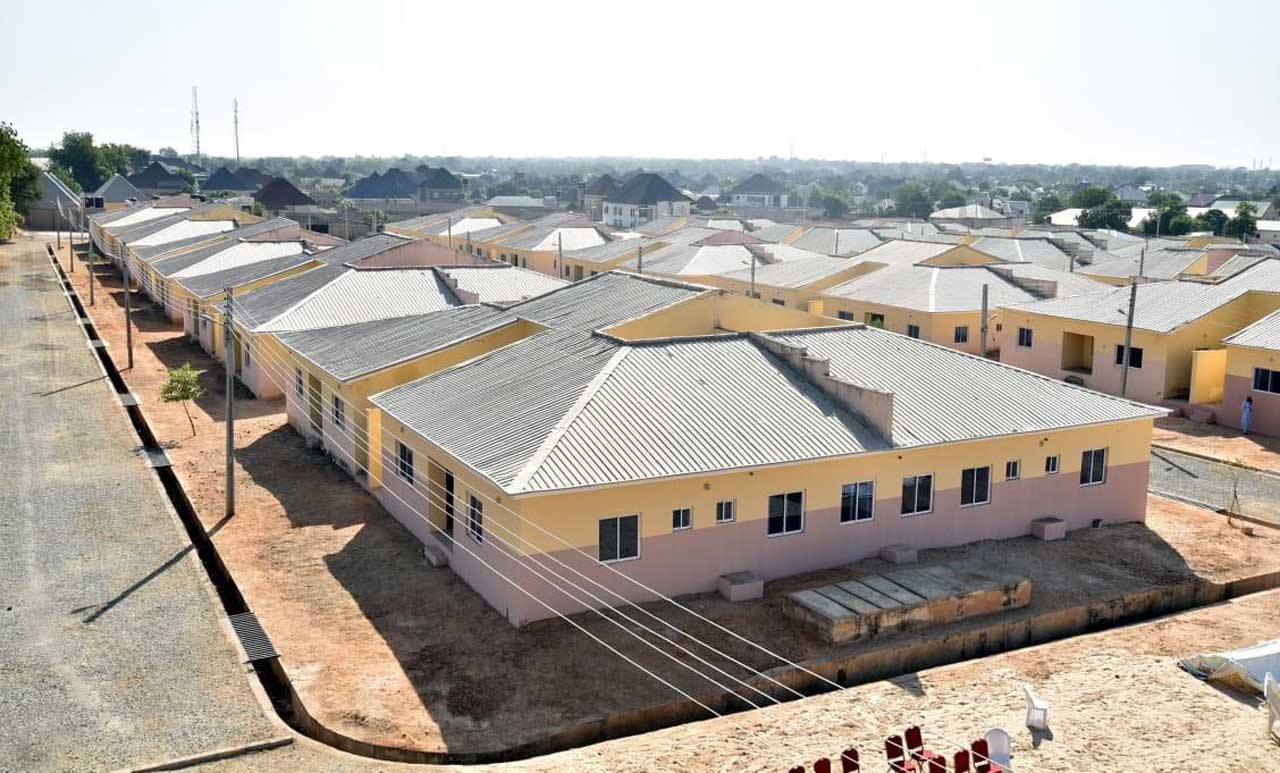
Days after the collapsed of Makoko Floating School, which many believed succumbed to boisterous wind and eventually collapsed, A Nigerian architect, who designed the award-winning project has given reasons for the failure of the design that has brought him much fame.
According to Kunle Adeyemi, of NLE studio, “Makoko Floating School comes down for upgrade”, which claimed the prototype school “had been out of use in anticipation of reconstruction.”
Adeyemi added: “After three years of intensive use and exceptional service to the community, the first prototype structure Makoko Floating School has come down on June 7, 2016,” it said, adding that it was working on a new version.
The statement, issued in response to reports that a storm had destroyed the structure, confirmed that the school had suffered an “abrupt collapse.”
Built of timber struts and floating on a platform made of 250 plastic barrels, Makoko Flaoting School became a symbol of hope for the deprived area, which is home to 100,000 inhabitants but which has few facilities and has been described as “the world’s biggest floating slum”.
The international attention it garnered helped protect the community it served from eviction by the Nigerian government, which in 2012 declared the stilt district illegal.
The school also promised to provide much-needed educational facilities, as well as elevating the reputation of its architect.
Since the collapse, there have been several criticisms, to which Adeyemi said plans were afoot to come up with a better of the prototype structure. Details, according to him would be discussed with the community affected and others handling the project.
The building has three levels. The 1st level is an open play area for school breaks and assembly, which also serves as a community space during after hours. The 2nd level is an enclosed space for two to four classrooms, providing enough space for 60 to a 100 pupils. A staircase on the side connects the open play area, the classrooms and a semi enclosed workshop space on the third level.
Construction began in September 2012 with floatation mock-ups and testing. Recycled empty plastic barrels found abundantly in Lagos were used for the building’s buoyancy system, which consists of 16 wooden modules, each containing 16 barrels.
The modules were assembled on the water, creating the platform that provides buoyancy for the building and its users. Once this was assembled, construction of the A-frame followed and was completed by March 2013.






