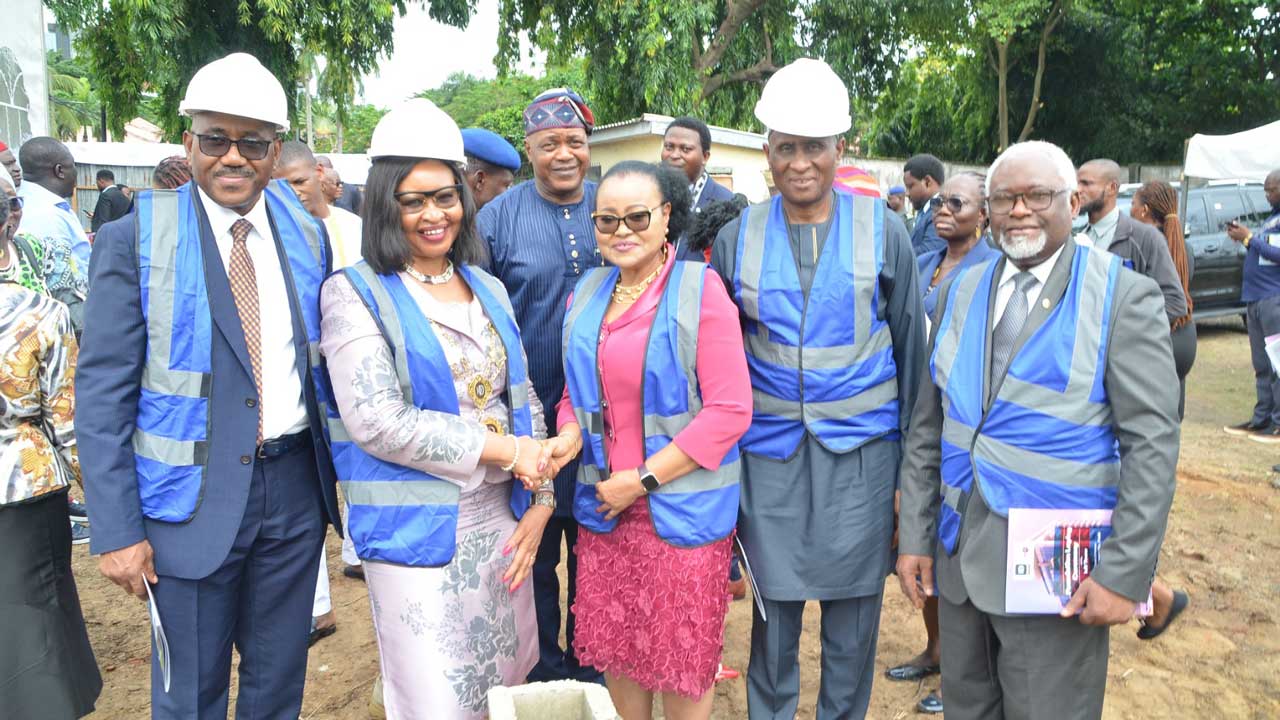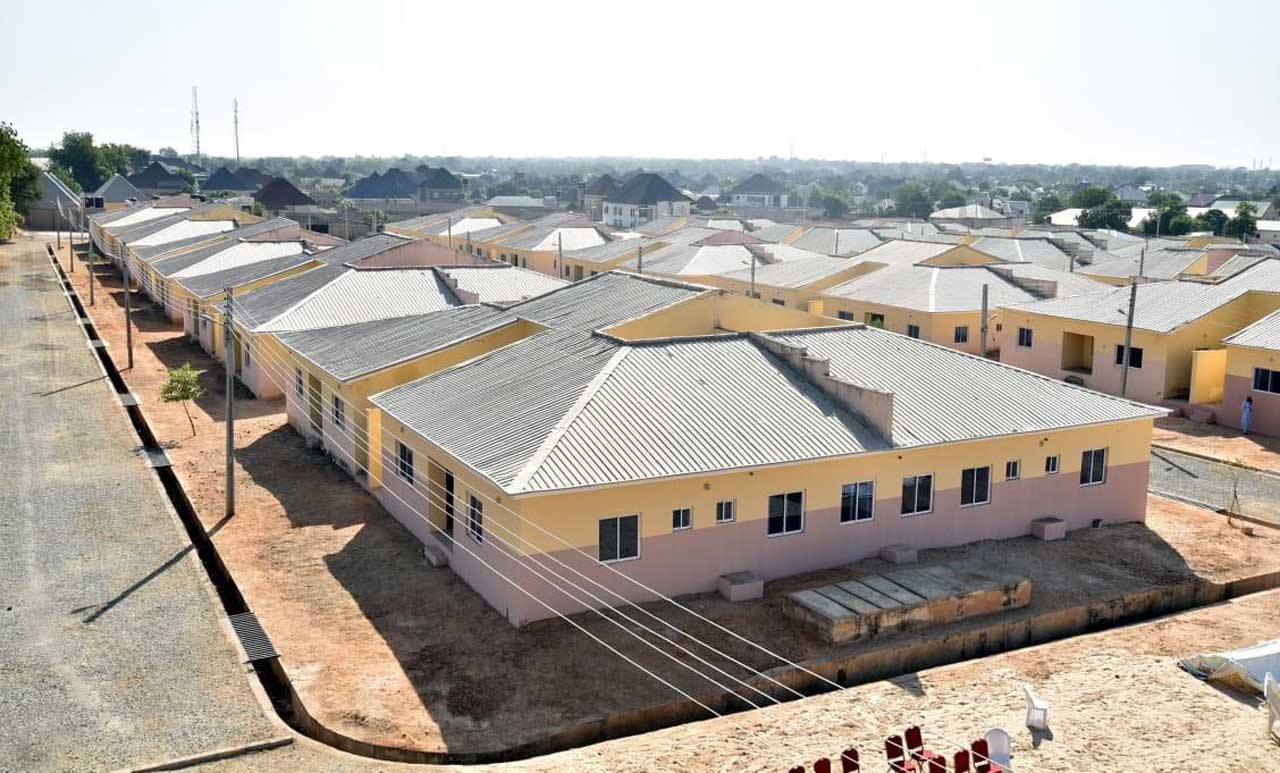
Fresh facts have emerged that the proposed 15-floor headquarters of the Institute of Directors (IOD) in Ikoyi that spans 3,237 square metres will be completed in 36 months.
The ‘IOD Tower’, located on Temple Road, lkoyi is a mixed-use development, comprising corporate, residential elements and designed by Interstate Architects Ltd.
In the proposed 15-floor project, eight floors will be dedicated to luxurious residential apartments. These exquisite living spaces feature four-bedroom apartments, each accompanied by a dedicated boys quarter. On each residential floor, there are four units of four-bedroom apartments, which results in 28 residential units.
The commercial section of the building is on two floors and provides state-of-the-art office spaces for lease. Each commercial floor boasts of a generous lettable office space of 1,025 square meters, ensuring an environment conducive for productivity and success.
One of the unique features of the tower is its unwavering commitment to sustainability and environmental consciousness. The structure has been designed to meet and exceed all necessary sustainable and environmental certifications.
Beyond its remarkable design, the tower offers an array of amenities and facilities that further enhance its allure, such as ample car park, accommodating 161 vehicles for both residential and commercial purposes.
The fourth floor is dedicated to recreation and features meeting rooms, swimming pool, gymnasium, sauna, library, business centres and seminar rooms. The project consultants include Consol Associates, Morgan Omonitan & Abe Limited, KOA Consultants Limited and Promaco Associates Limited.
The Chairman, IOD Nigeria, Advisory Technical Committee, Dr. Olutoyin Okeowo, said the quest to have a befitting headquarters for the institute started in 2011, when attempts were made to remodel the existing structure in its secretariat at 53 Glover Road, Ikoyi, Lagos, and turn it into a more modern building that will meet the aspirations and growing needs of the institute.
He noted that during the first attempt, the design was modest, required minor improvements to the existing structure and it was expanded to accommodate more functions.
However, he said the institute underwent a re-evaluation in 2013, leading to the project transforming into a more ambitious one. The institute’s President, Dr. Ije Jidenma, said the tower represents a bold and visionary project that harmonises elegance, functionality and environmental sustainability.
She noted that when completed, it promises to leave an indelible mark on the city of Lagos, reshaping the skyline and setting a new standard in corporate and residential architecture.
“The fusion of sophistication, modernity and eco-consciousness makes the IoD Tower an extraordinary symbol of progress and innovation,” she added.






