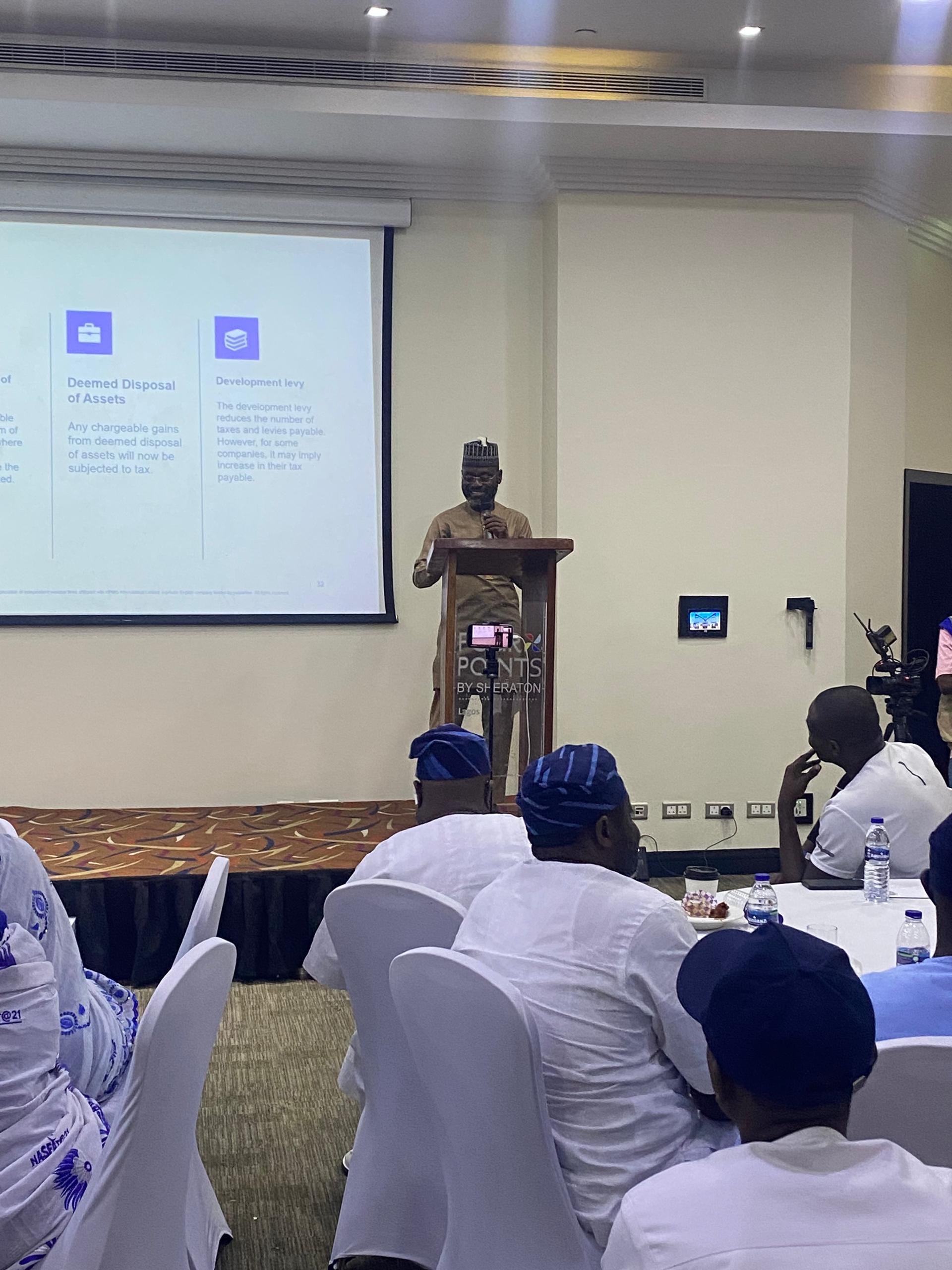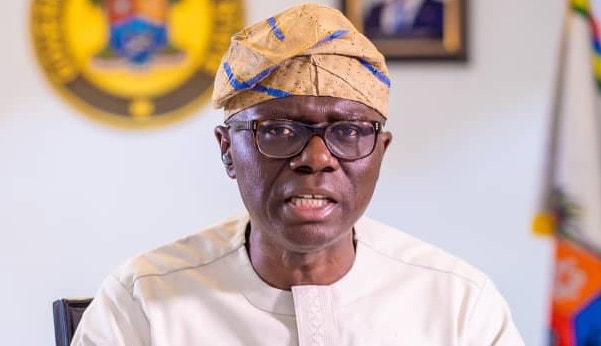A Nigerian engineer, Segun Aguda, has been a member of the team involved in building monumental projects in Middle East nation, Qatar.
In the deserts of the Arabian Peninsula, a quiet transformation has been taking place. Qatar, a nation long associated with energy wealth, has set its sights on building a future that is defined not only by skyscrapers and stadiums but by infrastructure that reflects ambition, sophistication, and care for its people.
From state-of-the-art healthcare facilities to sprawling resort developments, the country has embarked on a series of projects that will shape the lives of residents and visitors for decades.
Among these undertakings, five projects stand out, emblematic of Qatar’s multifaceted vision: the Workers’ Hospital and Integrated Health Center, the Amiri Diwan Annex Building, the Education City Golf Course, the Salwa Resort Centre, and the Integrated Training and Shooting Military Data Center.
For these projects to meet global standards, Qatar is tapping brains from all over the world. Nigeria is not excluded from this search for excellence. Engineer Aguda is a Nigerian whose brilliance and outstanding qualities caught the attention of those building these monumental projects.
When it comes to managing some of the most complex infrastructure and development projects, Aguda is a name synonymous with precision, foresight, and leadership. His career is defined not merely by the tasks he completes but by the seamless orchestration of large-scale initiatives that often involve tens of thousands of activities, countless stakeholders, and high-stakes deadlines.
At the heart of every project he leads, Aguda’s planning is exhaustive and meticulous. He prepares baseline schedules covering over 50,000 activities, ensuring resources are fully loaded and manpower outputs are optimized.
He creates detailed manpower schedules, resource histograms, project budgets, and S-curves, producing accurate forecasts that guide decision-making at the highest levels. These technical tools are not just numbers on paper; they are instruments that shape the rhythm and success of complex projects under his stewardship.
Risk, in Aguda’s world, is never an afterthought. He develops comprehensive Risk Management Plans and Risk Matrix Charts that anticipate potential delays, cost overruns, and operational bottlenecks.
Beyond planning, he monitors progress meticulously, generating detailed reports for both clients and government agencies, offering clarity in environments often clouded by uncertainty. When delays occur, he analyses their causes, prepares impact claims, and calculates prolongation costs, ensuring that projects are not only completed but completed with accountability.
Yet, Aguda’s work extends far beyond schedules and reports. He is at the center of stakeholder engagement, bridging the gap between clients, contractors, and regulatory bodies. He facilitates monthly project meetings, coordinates permit applications, and navigates the often labyrinthine processes of government approvals.
In disputes, particularly those arising from client-induced delays, he collaborates with legal teams to bring claims before courts of arbitration, resolving conflicts while minimising further impact on project timelines.
Colleagues often speak of Aguda’s rare combination of technical mastery and human insight. He translates complex schedules and financial projections into narratives that stakeholders can understand, fostering trust and alignment across diverse teams. His leadership style is both hands-on and strategic, ensuring that every challenge is met with a plan and every decision reinforces the project’s objectives.
He is also credited with coordinating with other departmental heads to define projects at the initiation stage. He works with QAQC department to facilitate quality delivery of project goals and milestones. The procurement team also benefits from his expertise to guarantee the delivery of quality materials to the sites.
From orchestrating massive baseline schedules to resolving intricate disputes, his career reflects not just competence but a commitment to excellence, accountability, and collaboration. In an industry defined by deadlines and unpredictability, Aguda proves that careful planning, rigorous analysis, and thoughtful leadership can turn complexity into achievement.
The importance of projects with Aguda’s footprints
In Doha’s industrial city of Messaieed, where the industrial labour force toils to support the nation’s rapid growth, the construction of the Workers’ Hospital and Integrated Health Center marks a turning point in worker welfare.
Recognising the vital role that the labour community plays in Qatar’s development, authorities commissioned a facility that would address not just urgent medical needs but provide a comprehensive healthcare ecosystem.
With over 49,000 square meters of built space and capacity for more than a hundred beds, the hospital was designed to accommodate a growing workforce, with future expansion plans already accounted for.
The facility includes medical wards, diagnostic laboratories, rehabilitation units, and recreational spaces, underscoring a commitment to holistic care. Delivered by Contraco WLL Qatar, one of the leading Contracting companies in the country and designed by Dar Al-Handasah, the hospital was constructed with precision and attention to detail, ensuring that every element, from ventilation to structural integrity, met the highest international standards.
It is a project that quietly demonstrates how infrastructure can directly improve the daily lives of a nation’s people, protecting health while fostering productivity. This project was successfully handed over to Hamad Medical Corporation in 2018.
Amiri Diwan Annex Building
The Amiri Diwan Annex Building, part of a larger redevelopment that aimed to blend Qatar’s rich heritage with contemporary design, stands as both a functional administrative hub and a symbol of modern governance. The annex consists of four interconnected blocks, each surrounding a central courtyard, designed to facilitate workflow and interaction among staff.
Its northern façade aligns seamlessly with the Amiri Guard’s barracks and the Qatar National Archive, a careful nod to the architectural dialogue between past and present that Msheireb Downtown is renowned for. Sustainability was a key consideration, with natural ventilation systems, energy-efficient designs, and environmentally friendly materials integrated into the construction.
The result is a building that not only meets the practical needs of administration but also embodies a respect for Qatar’s cultural identity. The Amiri Diwan Annex stands as a testament to thoughtful urban planning, where architecture serves both function and narrative, preserving history even as the city moves boldly forward.
Education City Golf Course
In Education City, a place designed to foster learning and innovation, the Qatar Foundation sought to expand the horizons of recreation with the Education City Golf Course, known as QF2. The course is more than a venue for sport; it is an exercise in environmental stewardship and social engagement.
Spread across carefully contoured landscapes, the golf course features an 18-hole championship course, a six-hole executive course, and a nine-hole practice course, catering to golfers of all skill levels. Advanced irrigation systems, water-efficient landscaping, and eco-conscious maintenance practices reflect Qatar’s commitment to sustainability, ensuring that the greens flourish without placing undue strain on natural resources.
Beyond its athletic purpose, the course serves as a hub for community engagement, hosting tournaments, educational programs, and events that bring together residents and visitors alike. In every bend of the fairway and manicured green, the project reveals Qatar’s ability to marry leisure, environmental responsibility, and social programming.
Ongoing projects
Ongoing is the Salwa Resort Centre, stretching across more than 250 acres. The resort, when completed, will combine luxury hospitality, recreational facilities, and cultural experiences under one sprawling master plan.
Its water park, marina, yacht club, diving center, cinemas, swimming pools, health club, spa, and shopping centers will offer a resort experience designed to rival international destinations. Its design also honours the natural environment, with architectural elements reflecting Qatari tradition and the landscape shaping the layout of the buildings and leisure areas.
Also ongoing is the Integrated Training and Shooting Military Data Center. Located within the Brouq Naval Training Camp, the facility represents a strategic effort to enhance the operational capabilities of Qatar’s Armed Forces.
The center will be equipped with advanced simulation rooms, shooting ranges, and data analysis units, providing comprehensive training solutions in a single, integrated complex.






