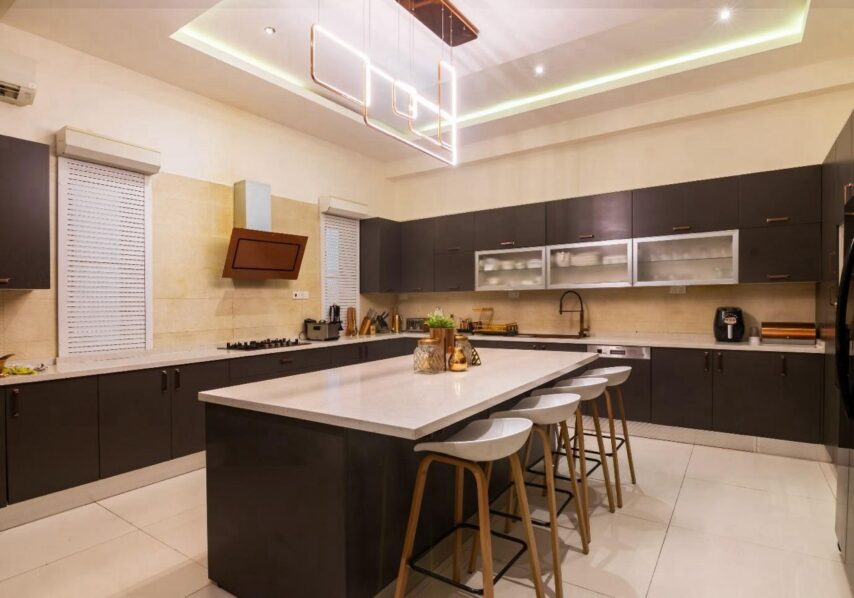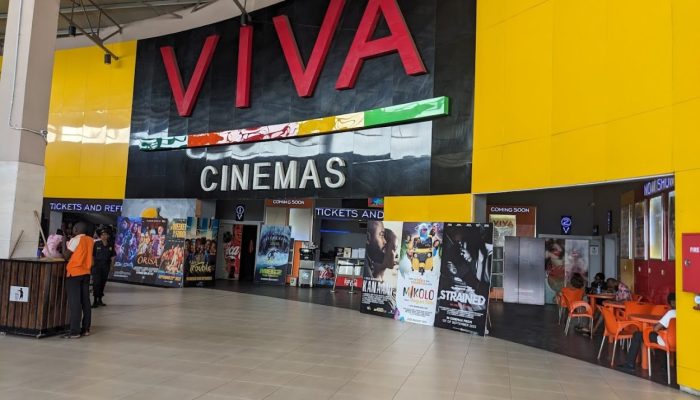
Man’s primary needs are food, shelter, and clothing. If you have a well-enclosed kitchen stocked with food, you’ve already covered two of those three essentials.
[ad]
But beyond the basic function of providing nourishment, there’s an ongoing conversation about the role and design of kitchens, especially when comparing them to those in western countries. The reality is that several factors influence kitchen design and placement. One common reason why kitchens are often located toward the rear of the house is convenience. It offers easy, direct access for delivering groceries after a market run, with many homes featuring a backdoor for this purpose.
Another consideration is waste disposal. Kitchens generate a significant amount of daily waste and having them positioned near the back allows for easier management, keeping the trash away from the main living areas.
Now, imagine having your kitchen accessible from the driveway, but needing to walk through the entire house to reach the living area. While this layout isn’t unheard of, the question we should ask is: is it practical? When it comes to kitchen size, it’s usually a matter of prioritization. In homes where buildable space is limited, more emphasis is often placed on creating a larger living room, and the kitchen is scaled down. If space were unlimited, we could have the sprawling kitchens we often envision.
[ad]

There are two main types of kitchens commonly seen around here: the open-plan kitchen and the enclosed kitchen. Lately, open-plan kitchens have gained popularity, likely due to evolving cooking methods and preferences. However, traditional cooking methods, such as bleaching palm oil, can make open-plan kitchens uncomfortable despite modern ventilation systems like range hoods. As a result, many homes with open-plan kitchens also feature secondary, enclosed kitchens for more intense cooking.
[ad]
In general, kitchen designs follow certain standards for both personal and commercial use, but these standards aren’t fixed. They can and should be adapted based on the user’s needs. One crucial design principle is the kitchen triangle, which defines the relationship between the sink, refrigerator, and stove. A functional kitchen should have a clear, uninterrupted flow for retrieving food from the fridge, rinsing it in the sink, and transferring it to the stove for cooking.
Speaking of flexibility in kitchen design, I’ve incorporated features such as retractable taps over the stove, allowing you to add water directly to your pot without returning to the sink. This isn’t a new idea, but it’s a practical one that makes sense in modern kitchens.
Ultimately, despite space constraints or budgetary limitations, the key to great kitchen design is keeping the end-user in mind. If you can imagine it, you can definitely bring it to life!
Enebeli is the lead consultant and CEO at Elarc Designs.
[ad]








